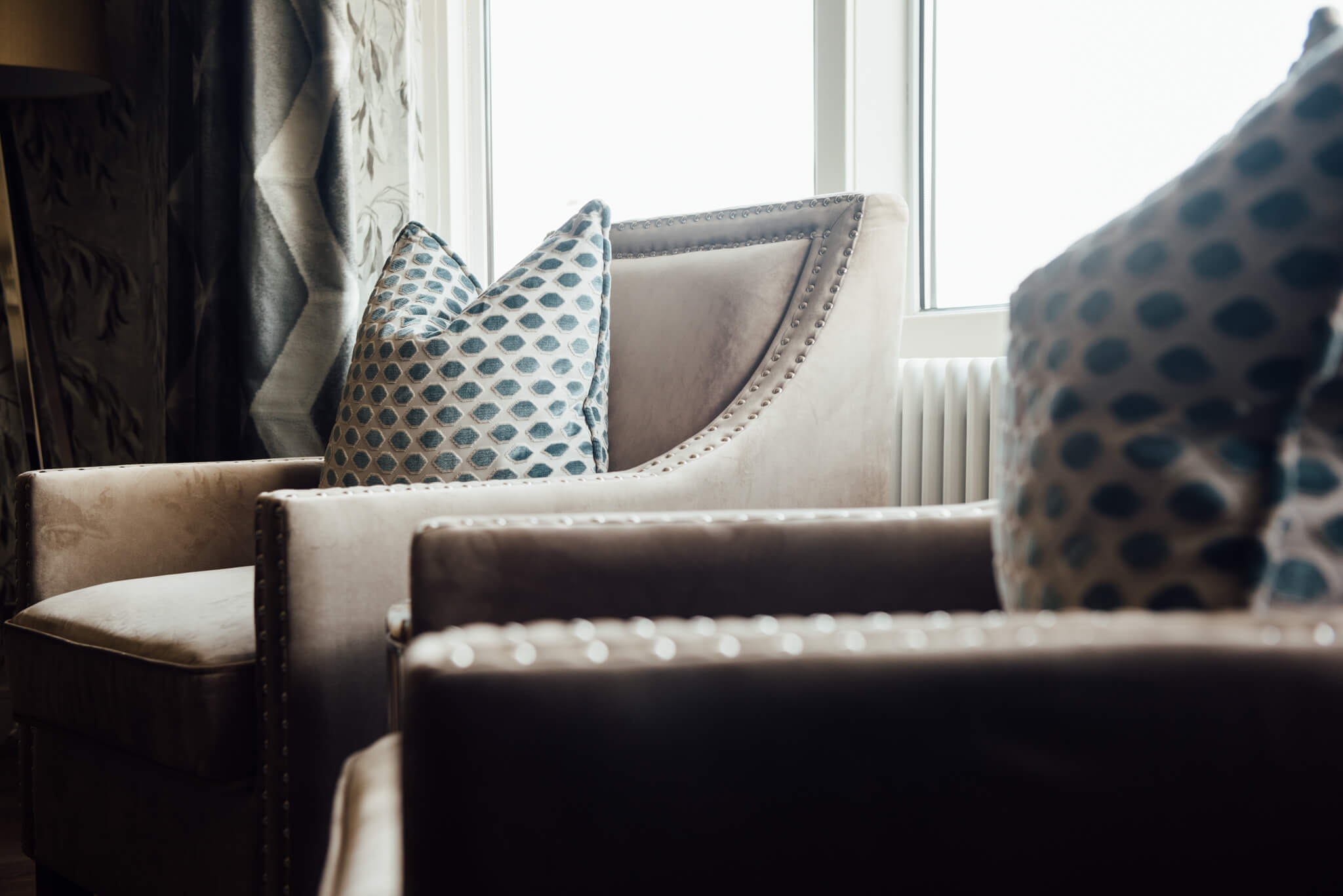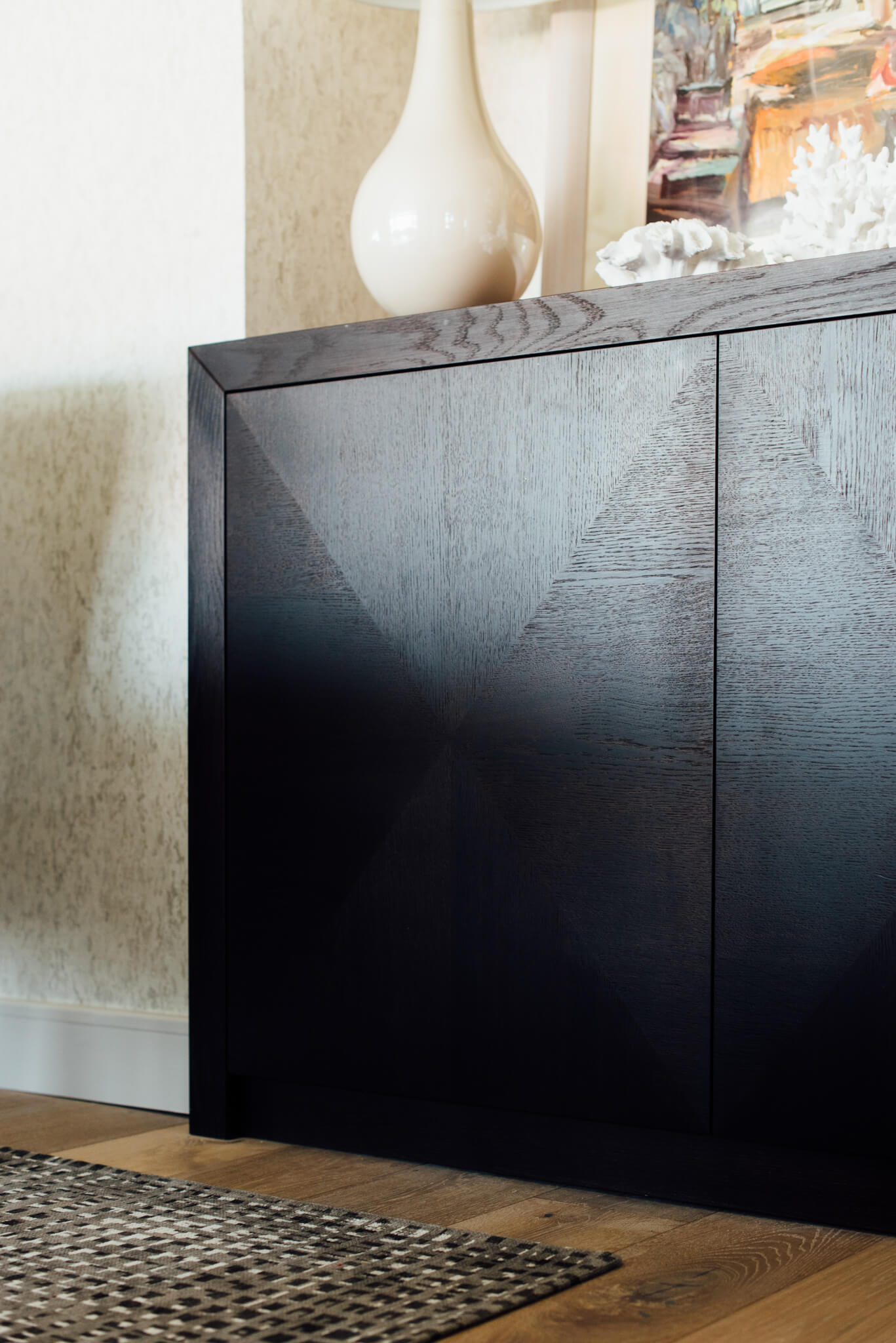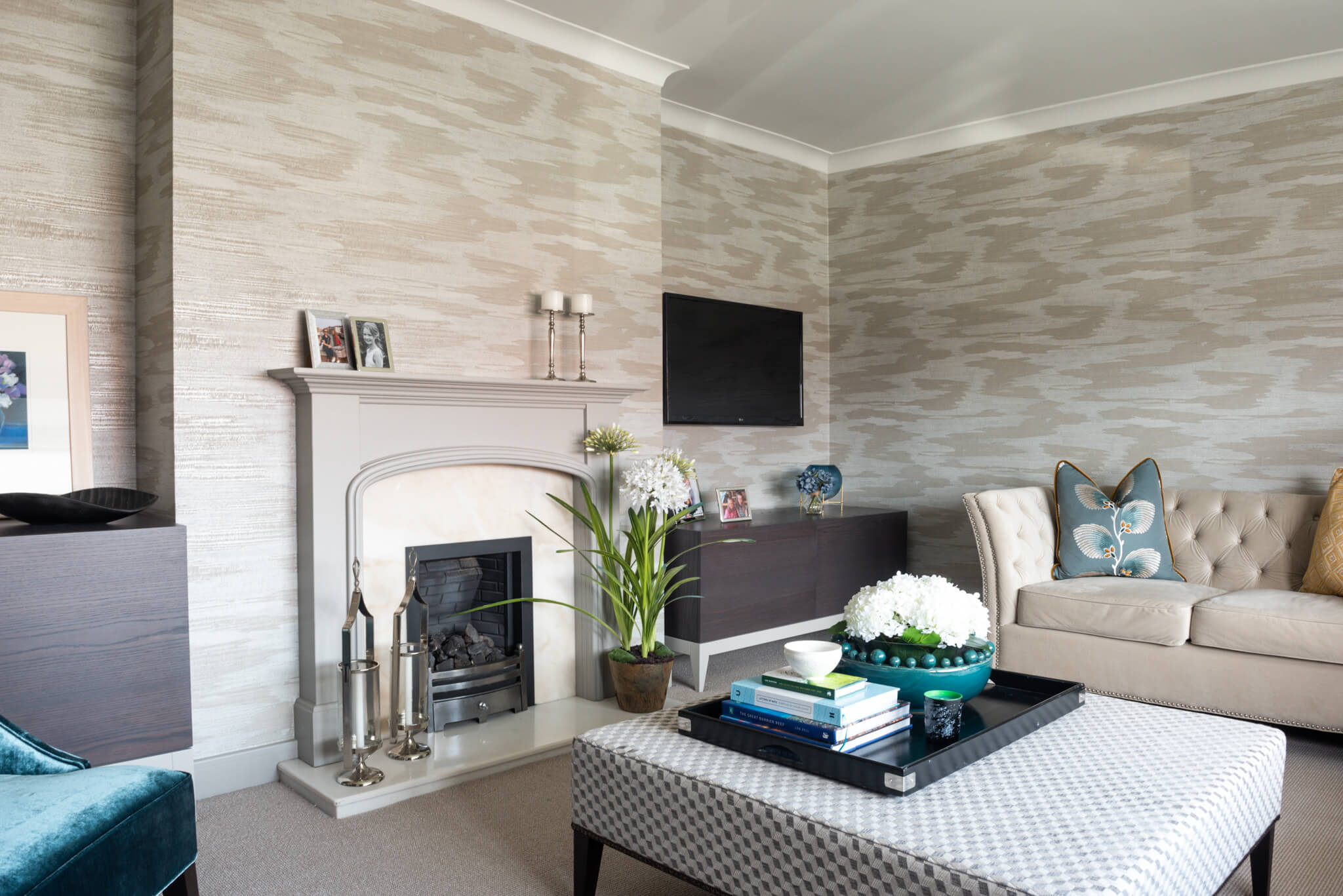Welcome Space
Mid Century Bungalow
The Brief
While our clients continued to enjoy the location of their current home, they had outgrown the layout. The traditional cellular nature of the post-war bungalow no longer served the needs of their growing family. Their desire for space for each of the family members to chill, entertain, read and play music was not currently being met.

Design Statement
The collaboration between the clients and our design team led to them engaging with our architectural and engineering services to reimagine the space. By listening and understanding their lifestyles and practical needs we helped the clients discover their own style. The result is a contemporary, light filled entrance hall with symmetrical public rooms to either side and a natural flow between rooms they thought they could only achieve by moving house. The reconfigured entrance makes a grander first impression and links into flexible living and entertaining spaces.
Want to see more? Check out some of our other work
Copyright © Chelsea Mclaine 2023











