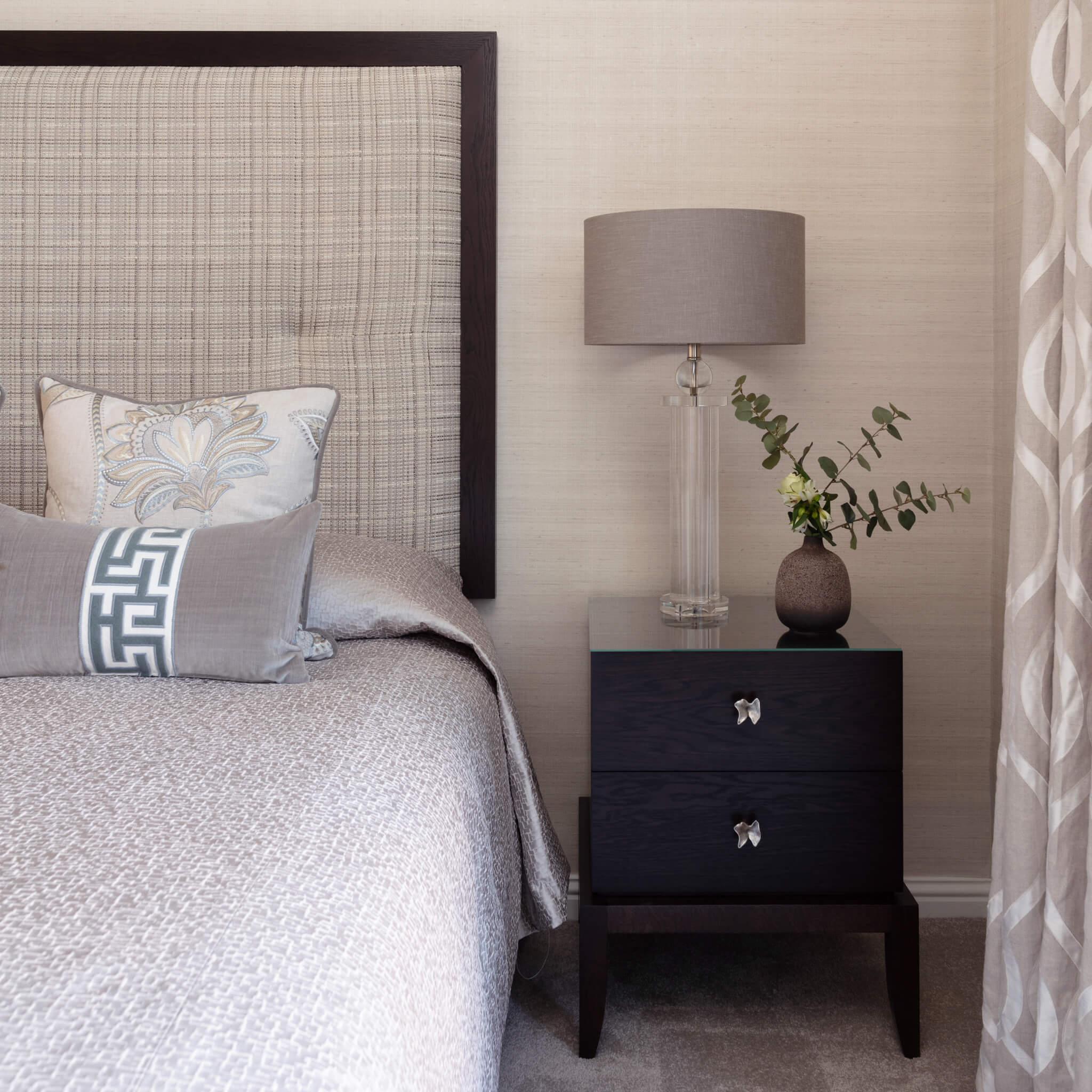Beautifully Understated
Townhouse Conversion
The Brief
To turn a family owned property into an upmarket home from home, for a couple who wanted a weekend pier-a-terre in the city. Having worked with us before the clients knew we understood their lifestyle and taste allowing them a stress free approach to the project.

Design Statement
The home forms part of a handsome Glasgow townhouse, developed into three self contained floors, of which we were commissioned to redesign the first floor drawing room conversion. The property has beautiful bones and our challenge was to sympathetically create a living, dining and kitchen space from the main apartment whilst respecting its elegance and the integrity of the architecture. The kitchen services were re-sited to one end of the grand space to allow the zones to flow harmoniously, whilst retaining their own identity. Standard kitchen materials were modified into bespoke pieces for an easily managed, timeless space for the owners to enjoy. The bedroom bathrooms and hallway were informed by the clients desire for a comfortable and stylish space in the city.
Want to see more? Check out some of our other work
Copyright © Chelsea Mclaine 2023












