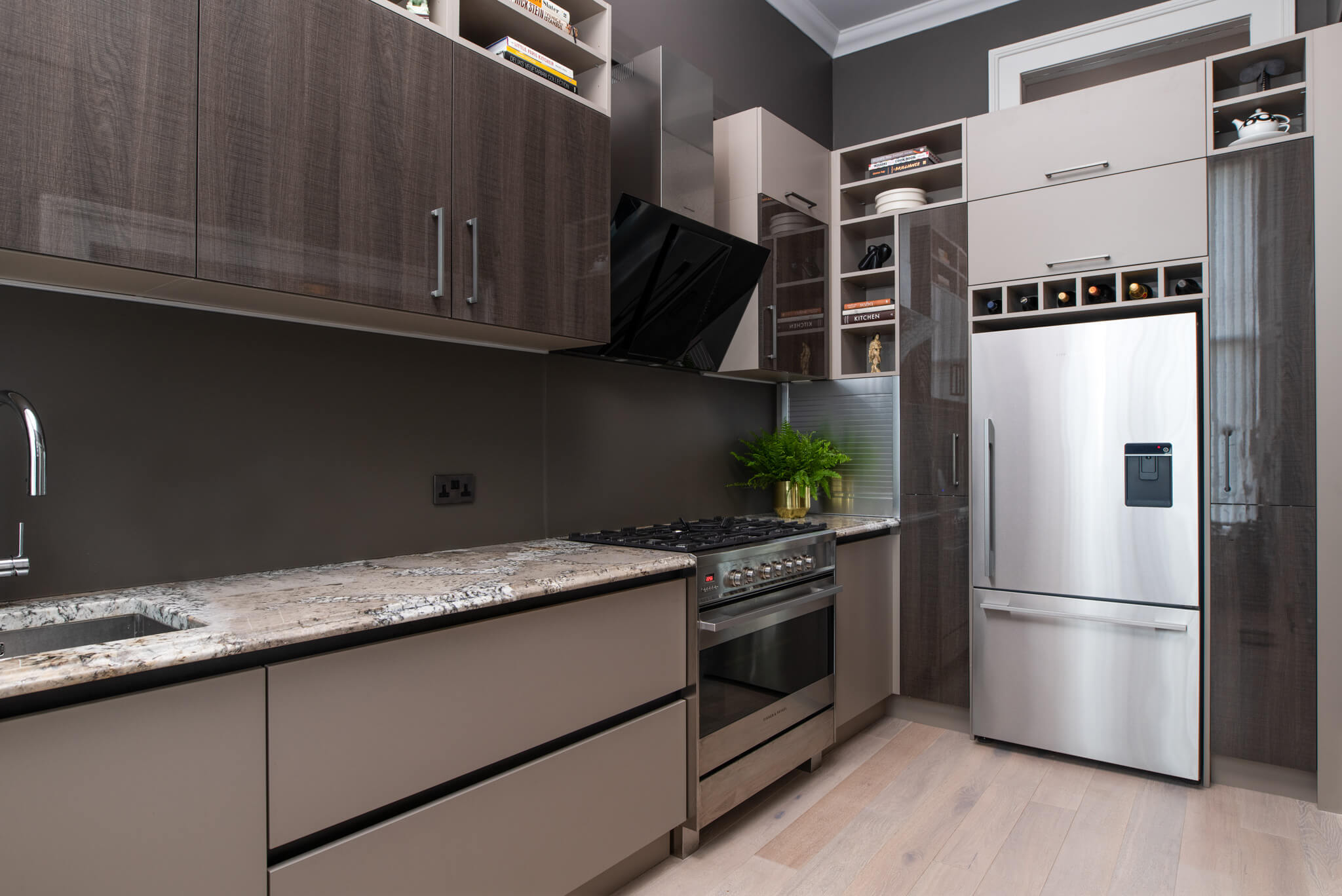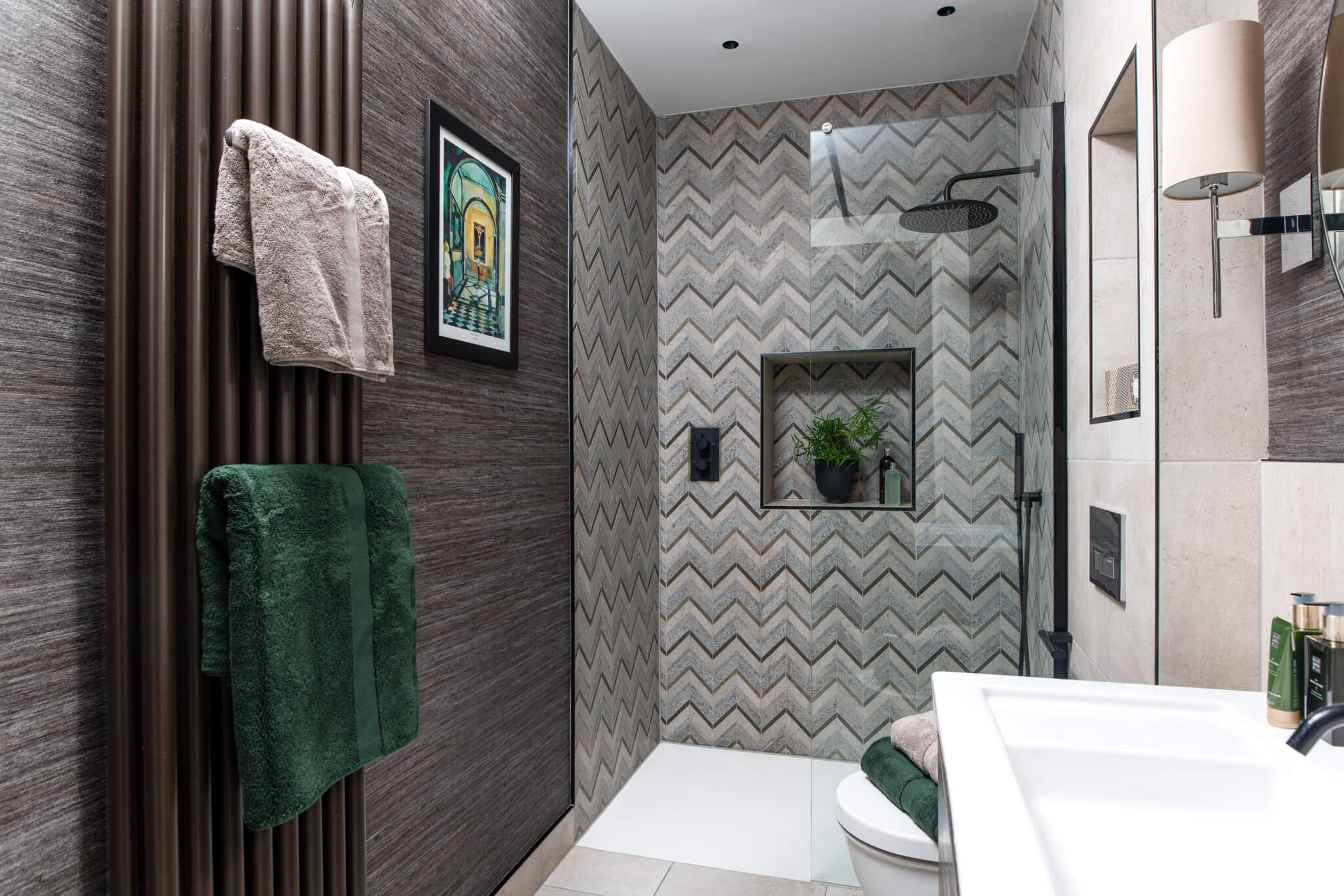Hidden Delights
Traditional Conversion
The Brief
This project was undertaken in the West End of Glasgow, for clients who were downsizing from their 4 bedroom English country family home to a much smaller traditional Glasgow conversion. Our design work was informed by our clients pressing need for storage throughout and a creative approach to their new environment.

Design Statement
While the drawing room was grand, the adjacent galley kitchen was somewhat cellular and didn’t offer our clients the possibility of a sociable living and entertaining space that they so desired. The kitchen entrance was reconfigured by incorporating a double pocket door with surrounding cabinetry to house the clients extensive collection of literature and music. We made the kitchen space work hard and feel big by incorporating extra height cabinetry.
The challenge in the family bathroom was to accommodate the clients’ wish for both a freestanding bath and a roomy walk-in shower, without sacrificing the aesthetics of the space. The wardrobes to the master suite were designed to be multifunctional, housing a home office as well as a novel entrance to the shower room, at 45 degrees to the walk in robes, resulting in a functional space which doesn’t compromise on style.
Want to see more? Check out some of our other work
Copyright © Chelsea Mclaine 2023










